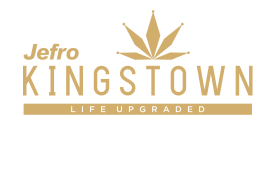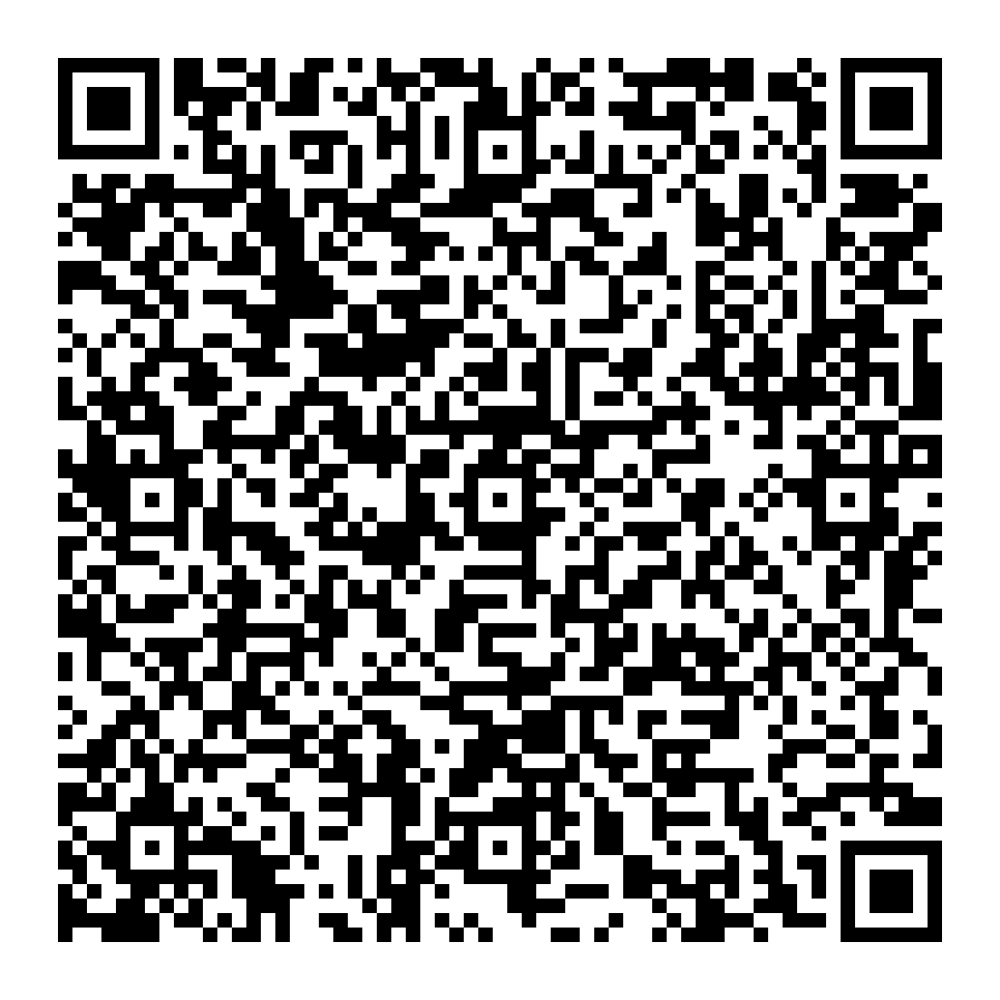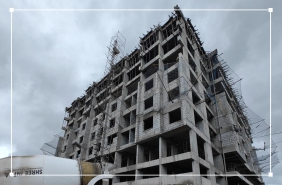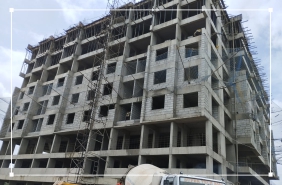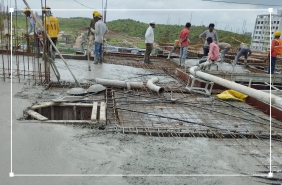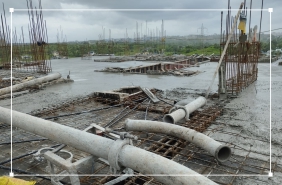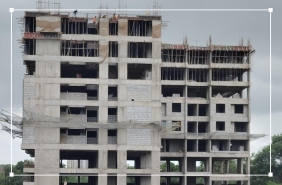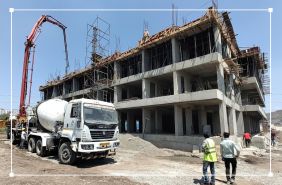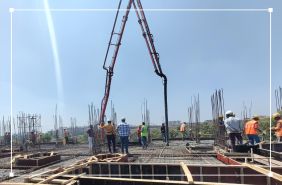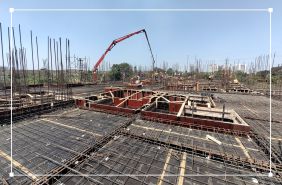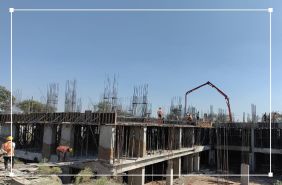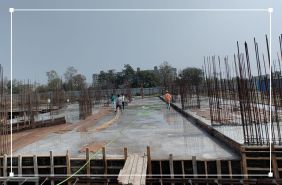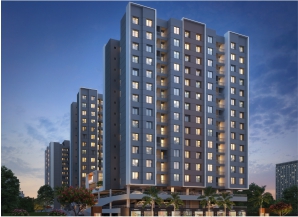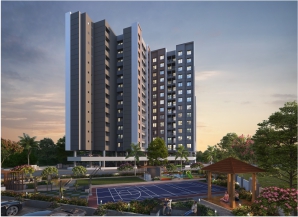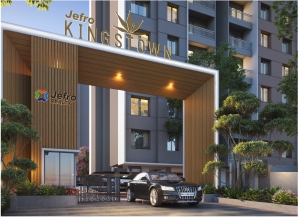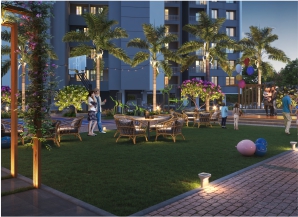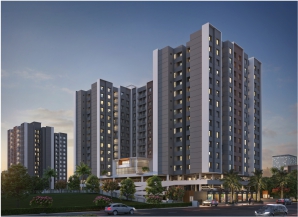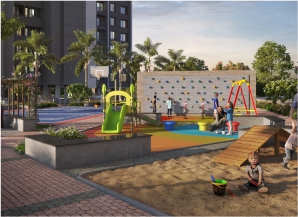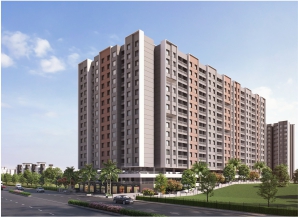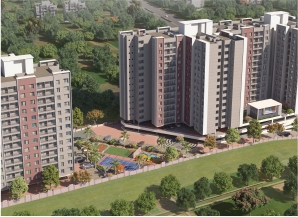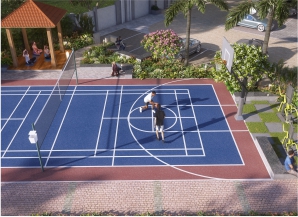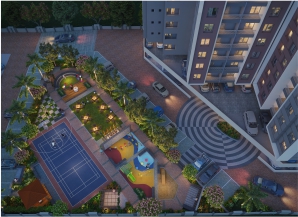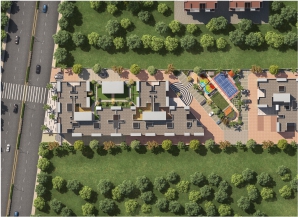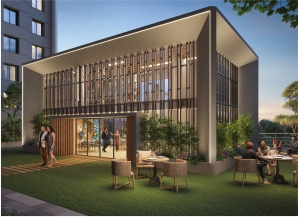Everybody has a choice. Sometimes elders like what
youngsters dislike, and vice-versa.
Jefro comes with a home that has everything for everyone.
These 1 & 2 BHK homes at Jefro Kingstown are designed to
provide more usable within each room. With Efficient space utilization and smart designs, the home is
well-lit, well-ventilated and well-equipped for all your needs. Impeccable finishes, top quality materials and
smart designs make the home comfortable for you and your family.
1 & 2 BHK LAVISH HOMES
This horizontal and vertical expansion has ample space for the family. These 1 & 2 BHK residences have
earmarked areas for every purpose.
Every person has some basic instinct. Triggering that instinct gives satisfaction. These spaces have plenty of
reasons to satisfy everyone in the family.
Celebrations are the Joyous moments of life that everyone loves. The amenity spaces are loaded to multiply the
joy of every occasion celebrated.
The energizing sunlight, whistling air, and lush greens surrounding you allow grabbing a fistful of nature in
your life.
These are the finest expressions of living vibes imparting the latest luxury experience. These residences are
transformed into lavish homes with exotic settings, graceful design, and premier amenities.




